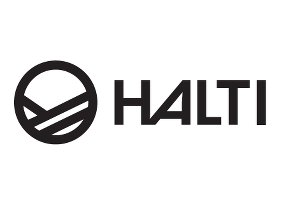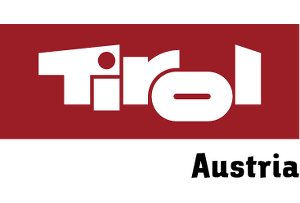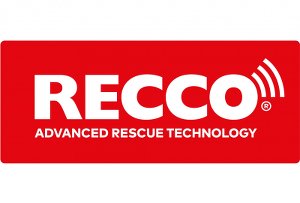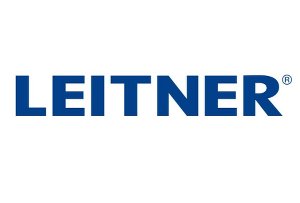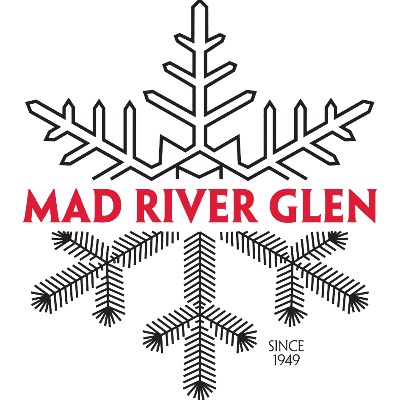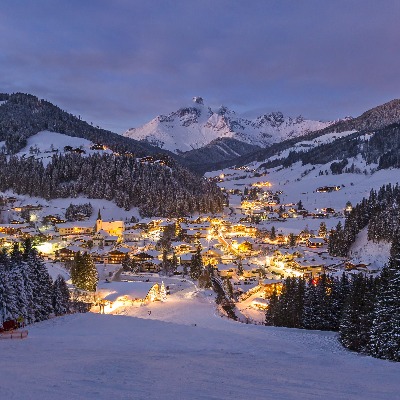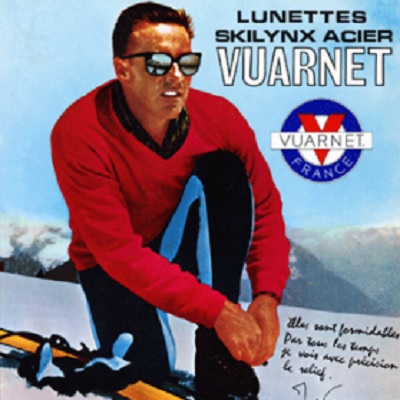White River National Forest Approves Improvements At A-Basin

This week the White River National Forest approved a proposal from Arapahoe Basin Ski Area to replace the existing Lenawee Chairlift, construct a warming hut in the vicinity of the existing Lenawee Parks ski trail, and construct a food service building adjacent to the Black Mountain Lodge.
A-Basin proposed the improvements to increase uphill lift capacity to the summit, improve skier circulation, and make the lift loading and unloading easier. The current fixed-grip lift would be upgraded to a detachable lift. The new buildings would provide additional guest warming space and food service.
“Downhill skiing is one of the primary recreational activities that make the White River National Forest the most visited National Forest in the country,” said Acting Dillon District Ranger Bobbi Filbert. “These improvements are within A-Basin’s permitted operational boundary, and the project is designed to minimize potential impacts to other resources.”
The existing fixed grip three-person chair is the only way for guests to repeat ski most of the frontside upper mountain terrain and access terrain in Montezuma Bowl and the East Wall. The existing Lenawee Lift has an uphill capacity of 1,800 people per hour and lift lines can be longer than 15 minutes; in addition, lower ability level guests can have difficulty loading and unloading due to the speed of the fixed grip lift, which cannot slow down. The upgraded lift is anticipated to be a detachable lift which will improve the loading and unloading experience and have an uphill capacity of approximately 2,400 people per hour. The bottom terminal will be regraded and to improve access to the lift, the approach along the existing Lenawee Traverse ski trail will be widened. The top terminal will also be graded and moved approximately 25 feet downhill and the egress towards Snow Plume Refuge will be widened. Existing lift towers will be retained where feasible and replaced if necessary. The project will be designed to avoid impacting wetlands and does not require any tree removal.
Steilhang Hut
The Steilhang Hut will provide on-mountain space for food service, guest seating, composting toilets (and leech field for composted fluids), and an outdoor deck. It will be located adjacent to the existing Lenawee Parks ski trail and will be approximately 1,000 square-feet in size. It will operate year-round to support skiing in the winter and via ferrata activities located nearby on the East Wall in the summer. Water will be hauled to the site as needed and electricity will be supplied by an existing underground power line adjacent to the site.
Grading will be required to construct the hut and color and design of the hut will match A-Basin’s existing exterior design themes. A-Basin would also remove the existing Avalauncher tower and several sections of snow fencing at the site. Snow fencing would be replaced as necessary, but the Avalauncher tower would not be replaced. Construction and maintenance access to the site is via the adjacent existing mountain road.
Midway Barbeque
The Midway Barbeque building will provide permanent housing for the barbeque that typically occurs at the Black Mountain Lodge. It will be approximately 2,100 square feet and include food service, guest seating and storage space. Utilities for the building will come from the adjacent Black Mountain Lodge and the design will match the existing building. Construction and maintenance access to the site is via the adjacent existing summer mountain road.
For more information, visit the project website at: https://www.fs.usda.gov/project/?project=59357



