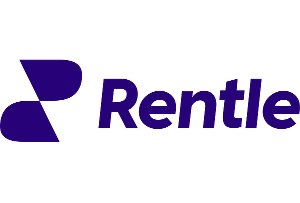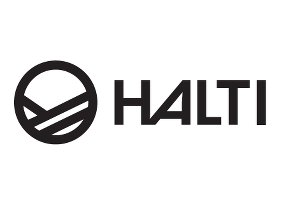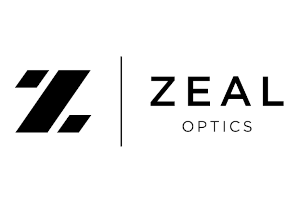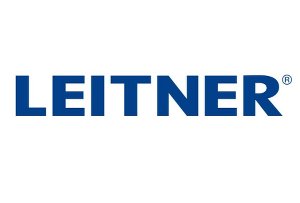Lutsen Mountains Ski Area Expansion Project Draft Environmental Impact Statement Issued

This Draft Environmental Impact Statement (EIS) has been prepared to analyze and disclose the estimated environmental effects of projects proposed on National Forest System (NFS) lands within the Superior National Forest (SNF) and adjacent to Lutsen Mountains Resort.
Three alternatives are analyzed in detail in this Draft EIS:
- Alternative 1 (No Action Alternative),
- Alternative 2 (Proposed Action), Alternative 2 includes the following elements: development of a 495-acre Special Use Permit (SUP) boundary, including a 36-acre area on the south side of Eagle Mountain and a 459-acre portion on the southwest side of Moose Mountain; addition of two new base areas (one at the base of Moose Mountain and one at the base of Eagle Mountain) with a variety of guest services; construction of an on-mountain chalet on Moose Mountain; development of 174.5 acres of traditional terrain and 149 acres of gladed terrain; construction of seven new chairlifts and one surface lift; additional permanent and temporary access roads to provide access to the proposed projects; and reroute of the Superior Hiking Trail/North Country National Scenic Trail (SHT/NCNST) as well as a snowmobile trail spur on Eagle Mountain. and
- Alternative 3.Alternative 3 contains elements similar to Alternative 2 but removes and/or relocates several lift pods and associated SUP area, avoids the SHT/NCNST, and redesigns the trail layout on Moose Mountain.
This Draft EIS discusses the Purpose and Need for the project; alternatives considered in detail as well as alternatives dismissed from detailed analysis; potential direct, indirect, and cumulative impacts of each alternative; and best management practices and project design criteria.
Comments on this Draft EIS will be accepted for forty-five (45) days from publication of the Notice of Availability in the Federal Register. The Notice of Availability provides the sole means of calculating the close of the Draft EIS comment period.
Important Notice: Only those who submit timely and specific written comments will have eligibility to file an objection under 36 CFR § 218.8. For objection eligibility, each individual or representative from each entity submitting timely and specific written comments must either sign the comment or verify identify upon request. Individuals and organizations wishing to be eligible to object must meet the information requirements in the 36 CFR § 218.25(a)(3). Comments received, including the names and addresses of those who comment, will become part of the public record for this project and will be subject to review pursuant to the Freedom of Information Act.
Executive Summary
The proposed projects analyzed in this document constitute a federal action, which has the potential to affect the quality of the human environment on public lands administered by the United States Forest Service (Forest Service). Therefore, these projects must be analyzed pursuant to the National Environmental Policy Action of 1969 (NEPA). Under NEPA, federal agencies must carefully consider environmental concerns in their decision-making processes and provide relevant information to the public for review and comment.
The Forest Service has prepared this Draft Environmental Impact Statement (EIS) in compliance with NEPA and other relevant federal and state laws and regulations. This Draft EIS contains analyses consistent with NEPA, Council on Environmental Quality regulations, and Forest Service policy. It discloses potential direct, indirect, and cumulative environmental effects on the human and biological environment anticipated to result with implementation of each alternative. Additionally, it is intended to ensure that planning considers the environmental and social values of the project area and that potential resource conflicts are minimized or avoided.
Purpose and Need for Action
The purpose of, and need for, the Forest Service’s action is to decide whether to grant a Special Use Permit (SUP) for the project. The Forest Service will consider the application for use of National Forest System (NFS) lands and determine if the project is in the public interest and is appropriate, based on the 2004 Superior National Forest (SNF) Land and Resource Management Plan.
Lutsen Mountain Corporation’s (LMC) overall purpose of the proposed projects at Lutsen Mountains Resort (Lutsen Mountains) is to improve the guest and skiing experience, which cannot be accommodated on adjacent private land controlled by LMC. The projects would meet the following needs:
- Construct additional traditionally cleared alpine ski trails and undeveloped, minimally maintained lift-served terrain to address the current deficit in beginner and expert terrain and to enhance the existing terrain variety and skiing experiences at Lutsen Mountains.
- Improve skier circulation and reliable snow conditions, particularly on Eagle Mountain and Moose Mountain
- Improve base area, parking, guest services, and operational facilities to meet the ever-increasing expectations of the local, regional, and destination skier markets.
Summary of the Alternatives Analyzed in thisEnvironmental Impact Statement
In addition to Alternative 2 (Proposed Action) and the required No Action Alternative, Alternative 3 is also analyzed in detail within the Draft EIS.
Alternative 1 – No Action Alternative
The No Action Alternative represents a continuation of existing management practices without changes, additions, or upgrades to existing conditions as a result of this NEPA analysis. The SUP permit application for LMC would not be approved and no lifts, trails, or associated recreation facilities would be constructed on NFS lands.
Alternative 2 – Proposed Action
These projects are designed to address existing traditional terrain deficiencies, provide a variety of gladed terrain, and expand guest service offerings. Alternative 2 includes the following elements,
A 495-acre SUP would be authorized on NFS lands. The SUP would be divided into two noncontiguous areas: a 36-acre area on the south side of Eagle Mountain and directly south of Lutsen Mountains’ existing Eagle Mountain terrain, and a 459-acre portion on the southwest side of Moose Mountain and southwest of the existing Lutsen Mountain Moose Mountain terrain.
Ski Terrain and Snowmaking
Approximately 174.5 acres of terrain would be constructed, increasing Lutsen Mountains’ developed ski terrain network from approximately 187.3 acres to 361.8 acres. Eight separate pods of ski terrain are proposed. The majority of the proposed traditionally cleared ski terrain (143.1 acres) is located on Moose Mountain, with approximately 31.4 acres located on Eagle Mountain.
- Both Pod 1 and Pod 1-A would be developed on Eagle Mountain. Pod 1 would include eleven trails (1-1 through 1-11) totaling 29 acres and would serve primarily novice and intermediate level skiers. Lift 1-A Pod would provide two beginner trails, 1-A-01 and 1-A-02, for a total of 2.4 acres.
- Pods 2 through 6 would be constructed on Moose Mountain. Pod 2 would include seven trails (2-1 through 2-7) totaling 47.3 acres to provide groomed terrain for novice through advanced intermediate skiers. Pod 2-A would serve beginner run 2-A-01 with skiing on approximately 6.5 acres and a vertical drop of approximately 67 feet. Pod 3 would include five trails (3-1 through 3-5) totaling 44.9 acres and serving low intermediate and intermediate skiers. Pod 4 would include five trails (4-1 through 4-5) totaling 13.3 acres and serving novice through advanced skiers. Pod 5 would include eight trails (5-1 through 5-8) totaling 17 acres and serving novice through expert skiers. Pod 6 would include six runs (6-1 through 6-6) and would provide terrain for novice through expert level skiers.
- Two connector trails and an emergency egress route from the bottom terminal of Lift 3 to the bottom terminal of Lift 2-A are also proposed.
- There would be approximately 149 acres of gladed terrain constructed, increasing the quantity of gladed terrain from approximately 23.5 acres to 172.5 acres. All gladed terrain would occur in the tree islands in between proposed developed trails.
- Snowmaking infrastructure would be installed on all new developed ski trails, for a total of 174.5 acres of new snowmaking coverage.
Chairlifts
- Two lifts would be constructed to serve the proposed terrain on Eagle Mountain. Lift 1 would be a proposed new fixed-grip or detachable four-person chairlift with a length of approximately 3,025 linear feet and a capacity of 2,200 pph. The bottom terminal would be located on NFS lands at the southern base of Eagle Mountain and the chairlift would extend to the top of Eagle Mountain on private land. Lift 1-A would be a surface lift proposed on the southern edge of Eagle Mountain entirely on private lands. The lift would extend approximately 390 linear feet, provide a capacity of 800 pph, and provide access to the proposed beginner terrain in this area.
- Lift 2 would serve the proposed Pod 2 terrain on Moose Mountain and is proposed to be a fixed- grip or detachable six-person chairlift entirely on NFS lands. The proposed Lift 2 would be approximately 2,829 linear feet long and would carry 3,200 pph from the proposed Moose Mountain base area to the summit of Moose Mountain. Lift 2-A would be installed to service the beginner terrain at the base of Moose Mountain, adjacent to the beginner area. It is proposed to transport 1,800 pph and would be approximately 626 linear feet long.
- Lift 3 would serve the proposed Pod 3 terrain on the frontside (i.e., southeast side) of Moose Mountain and is proposed to be a fixed-grip or detachable four-person chairlift entirely on NFS lands. It is proposed to operate at 2,400 pph and be 2,900 linear feet long.
- Lift 4, Lift 5, and Lift 6 would be located entirely on NFS lands and serve the terrain that is located on the backside (i.e., northwest side) of Moose Mountain. All three lifts would be constructed as fixed-grip or detachable three/four-person chairlifts with capacities of 1,800 pph. Lift 4, which would serve Pod 4, would be the westernmost lift and approximately 1,051 linear feet in length. ift 5, serving Pod 5, would be located northeast of Lift 4 and approximately 1,137 feet long. Finally, Lift 6 would be approximately 970 linear feet and serve Pod 6.
Guest Services
- Two new base areas are proposed: one in the Eagle Mountain area of the SUP and the other in the Moose Mountain area of the SUP. Both base areas would have a building footprint of approximately 10,000 square feet and would include two stories. A variety of guest services would be provided, including food services and seating, ski school space, rental/repair options, and more.
- Each base area would include approximately 630 spaces of walk-to parking for a total of 1,260 parking spaces. The Moose Mountain base area would also include a shuttle drop off location.
- Maintenance buildings would be included in both base areas.
- The Moose Mountain Chalet would be constructed near the top terminals of Lift 2 and Lift 5 and would provide additional on-mountain food service space.
Other Project Components
- In the proposed Eagle Mountain area of the SUP, approximately 782 linear feet of an existing snowmobile trail would be realigned south of the proposed Eagle Mountain base area parking area, Lift 1-A, and beginners’ area.
- An 8,947-foot-long (1.7-mile) portion of the Superior Hiking Trail/North Country National Scenic rail (SHT/NCNST) within the proposed Moose Mountain area of the SUP would be realigned to avoid project components and decrease the trail grade on the backside of Moose Mountain.
- Approximately 5 miles (26,307 linear feet) of new permanent access roads and 1 mile of temporary access roads (5,154 feet) would be constructed. This would include paved base area roads, unpaved mountain access roads, and unpaved temporary mountain access roads.
Comfortable Carrying Capacity
- Alternative 2 would increase the comfortable carrying capacity (CCC) of Lutsen Mountains from ,850 guests per day to 6,300 guests per day.
Project Design Criteria
- In order to minimize potential resource impacts from construction and implementation of any approved projects, best management practices (BMPs) and project design criteria (PDC) have been incorporated into Alternative 2. Appendix A lists these BMPs and PDC.
Alternative 3
Alternative 3 would be similar to Alternative 2 and would address terrain and guest service deficiencies while addressing a variety of resource concerns identified by the SNF interdisciplinary team (ID Team) as well as by the public through the scoping process. Overall, Eagle Mountain project components, Moose Mountain base area components, Lifts 2 and 3, and the temporary mountain access roads would remain similar to Alternative 2. Refer to Chapter 2 for additional detail on Alternative 3 as well as Section 2.2.4 for a comparison to Alternative 2. All components of Alternative 3 are depicted in Figure 3 and Figure 5.
Special Use Permit
- A 478-acre SUP would be authorized on NFS lands, including a 442-acre SUP area on Moose ountain and a 36-acre SUP area on Eagle Mountain.
Ski Terrain and Snowmaking
- Approximately 167.2 acres of terrain would be constructed, increasing Lutsen Mountains’ developed ski terrain network from approximately 187.3 acres to 354.5 acres. Six separate pods of ski terrain are proposed. The majority of the traditionally cleared ski terrain (134.6 acres) would be located on Moose Mountain, with approximately 31.4 acres located on Eagle Mountain.
- Both Pod 1 and Pod 1-A would be identical to Alternative 2.
- Pods 2, 2-A, 3 and 7 would be constructed on Moose Mountain. Pod 2 would include nine trails (2-1 through 2-9) totaling 51.9 acres to provide groomed terrain for novice through advanced skiers. Pod 2-A would serve beginner run 2-A-01 with skiing on approximately 6.2 acres and a vertical drop of approximately 67 feet. Pod 3 would include six trails (3-1 through 3-6) totaling 40.5 acres and serving intermediate skiers. The newly proposed Pod 7 would include eight runs (7-1 through7-8) and would contain approximately 34.3 acres of terrain. This pod would provide primarily eginner and intermediate terrain, with one advanced trail, with a vertical drop would be approximately 598 feet.
- Four connector trails, an emergency egress route from the bottom terminal of Lift 3 to the bottom terminal of Lift 2-A, and an emergency egress route from the bottom of Lift 7 to the southern Moose Mountain parking lots are also proposed.
- There would be approximately 126 acres of gladed terrain constructed, increasing the quantity of gladed terrain from approximately 23.5 acres to 149.5 acres. All gladed terrain would occur in the tree islands in between proposed developed trails.
- Snowmaking infrastructure would be installed on all new developed ski trails, for a total of 167.5 acres of new snowmaking coverage.
Chairlifts
- Lifts 1, 1-A, 2, 2-A, and 3 would be identical to those described under Alternative 2.
- Lift 7 would serve the proposed Pod 7 terrain located on the western end of Moose Mountain and is proposed to be a fixed-grip or detachable four-person chairlift. The lift would be located to the southwest of Lift 2 and would provide access to terrain proposed on NFS lands on Moose ountain. It is proposed to operate at 1,800 pph and be 2,113 linear feet long.
Guest Services
All Eagle Mountain and Moose Mountain guest services and operations facilities would remain identical to Alternative 2 except for the Moose Mountain Chalet, which would be relocated approximately 47 feet to the southeast to address skier circulation of the modified trail alignment.
In addition, a 0.1-acre (4,413-square foot) facility would be developed near the bottom lift terminal of Pod 7 for utilities, storage, and to house a snowmaking booster pump.
Other Project Components
- To provide unaltered legacy patches of forest within a sensitive forest zone, approximately 55 acres of legacy patches would be developed within the Moose Mountain terrain. Refer to Figure 5 for a location of the legacy patches.
- The realignment of the existing snowmobile trail within the proposed Eagle Mountain SUP area would be identical to Alternative 2.
- Under this alternative, the SHT/NCNST would be avoided and the SHT/NCNST would not require reroute.
- Approximately 4.5 miles (23,557 linear feet) of new permanent access road and approximately 1 mile (5,084 linear feet) of temporary access road are proposed, including paved base area roads, unpaved mountain access roads, and unpaved temporary mountain access roads.
Comfortable Carrying Capacity
- Alternative 3 would increase the CCC of Lutsen Mountains from 2,850 guests per day to 6,140 guests per day.
Project Design Criteria
- PDC included in Alternative 3 are similar to Alternative 2 and are listed Appendix A.
Public Involvement
A scoping notice dated August 28, 2020 was sent to 49 community residents, interested individuals, government officials, public agencies, and other organizations. The scoping notice included a brief escription of the Proposed Action, the Purpose and Need for action, and one illustrative map. This notice as specifically designed to elicit comments, concerns, and issues pertaining to the proposal. A legal notice was also published in the Duluth News Tribune on April 28, 2020. The Notice of Intent was published in the Federal Register on April 28, 2020, which initiated the scoping comment period. Due to the introduction of social distancing measures because of Covid-19, no public meetings were held during the comment period. Scoping comments were accepted through mail, fax, telephone, email or through the project website (https://www.fs.usda.gov/project/?project=52440). The scoping notice was also available in an interactive viewer here: https://arcg.is/18mzzu.
During the scoping period, the Tofte Ranger District of the SNF received 362 comment submittals. All of the submittals were reviewed, and comments were extracted and categorized by resource or topic. These themes were reviewed by the ID Team on July 9, 2020. The ID Team used comment disposition codes to identify issues and to formulate potential alternatives to the Proposed Action in response to external (public and agency) and internal (SNF) concerns. Issues considered in detailed analysis include the Proposed Action and Alternative 3, as discussed above. These alternatives, as well as alternatives considered but dismissed from detailed analysis, are detailed in Chapter 2. The resource issues are discussed in Chapter 3.













