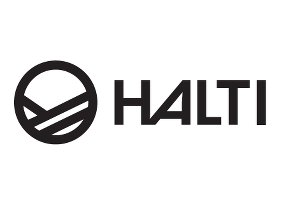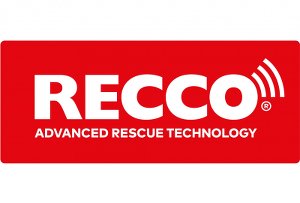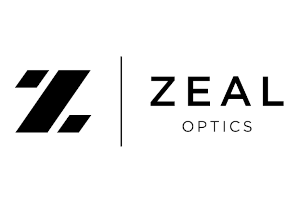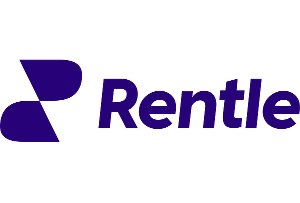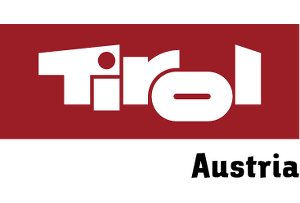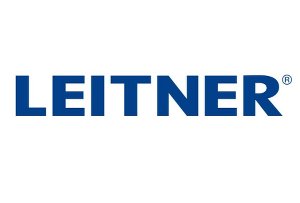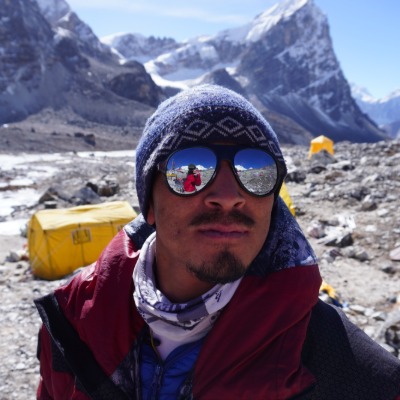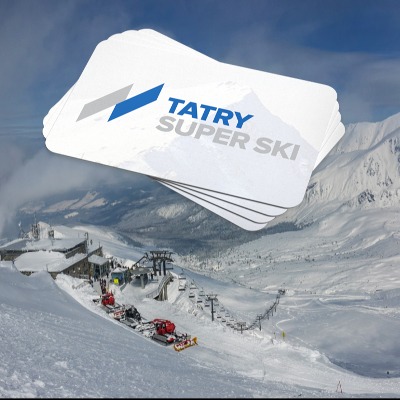Big Plans For Arizona Snowbowl

Arizona Snowbowl resides at the height of elevation within the Grand Canyon State and seeks to raise the bar for alpine recreation in Arizona, while also promoting awareness, appreciation and respect for the environment and cultures of the region, through its new Master Development Plan. The plan outlines the ski area’s vision for elevating the offerings at the resort over the next five to 15 years—seeking to enhance the visitor experience, providing more year-round activities, benefiting the region with enhanced partnerships and a greater economic impact, and answering the Forest Service’s call to leverage the developed recreation assets and infrastructure at the ski area to help meet the current and future demand for outdoor recreation on the Coconino National Forest.
The following is a summary of proposed projects identified in more detail in the MDP document. The proposed projects would increase the recreational opportunities that can be offered at Snowbowl without expanding the current ski area boundary. This both serves the public’s recreation demand AND protects the surrounding Wilderness area and sensitive forest by concentrating recreational use where it is most manageable. All proposed projects are within the existing ski area boundary of 777 acres.
New Lift Installations
- Hart Prairie II (Upper Hart Prairie) (fixed-grip quad)
- Fort Valley Glades (fixed-grip quad)
Lift Replacements
- Sunset (fixed-grip triple) - this replacement is intended solely to update aging infrastructure, meaning no lift capacity increase would occur
- Hart Prairie I (fixed-grip quad) - this replacement is intended solely to update aging infrastructure, meaning no lift capacity increase would occur
- Humphreys (fixed-grip quad) - this replacement is intended to update aging infrastructure, and lift capacity could be increased up to 1,500 persons/hour (from existing capacity of 1,000 persons/hour)
Lift Capacity Upgrades
- Grand Canyon Express (detachable six-passenger chairlift)
- Arizona Gondola (detachable gondola)
Upgraded Terrain Network
Planned Terrain Projects, including 61 acres of new developed terrain and additional gladed terrain managed to enhance undeveloped skiing opportunities and forest health in the following areas:
- Aspen
- Hart Prairie
- Agassiz
- Fort Valley Glades
Upgraded Capacity
Comfortable capacity would be increased from 3,870 guests per day to 4,500 guests per day (increase of 630 guests or 16%)
Upgraded Guest Services Facilities, Food Service Seating & Space Use Analysis
New and renovated guest service facilities
- Hart Prairie Base Area – 71,000 sq. ft. of enhanced lodge space, including ticket sales/guest services, public lockers, rentals/repair, retail sales, a bar/lounge, adult ski school, kid’s ski school, restaurant seating, restrooms, ski patrol, a medical facility and administration space.
- Agassiz Base Area – 20,000 sq. ft. new lodge, including ticket sales/guest services, seasonal lockers, retail sales, a bar/lounge, restaurant seating, restrooms, ski patrol and administration space.
- Fort Valley Glades – New base area with lodge of 14,000 sq. ft, including ticket sales/guest services, seasonal lockers, retail sales, a bar/lounge, restaurant seating, restrooms, ski patrol and administration space.
- Top of Arizona Gondola – New building of approximately 4,500 sq. ft. for shelter during inclement weather, as well as for education and interpretive opportunities and ski patrol space. The existing ski patrol building would be removed.
- Top of Sunset – New lodge of approximately 13,000 sq. ft. for bar/lounge space, restaurant seating, kitchen space, restrooms and storage, as well as event hosting.
- Top of Grand Canyon Express – New lodge of approximately 4,000 sq. ft. for restaurant seating, kitchen/scramble, restrooms and storage.
Two caretaker cabins for property management during off-hours, to be incorporated into new lodges or to be separate stand-alone structures, approximately 600-800 sq. ft.
Upgraded Parking Capacity and Resort Access
- Enhanced drop off and circulation in the Hart Prairie base area
- Additional parking at the Agassiz base area
- New parking lots at the proposed Fort Valley Glades base area
- One additional lane added to Snowbowl Road at the entrance of the ski area (to assist with wayfinding and to decrease morning traffic), addition of a previously approved roundabout, and two new, short road connections providing enhanced access to parking areas
- Pedestrian walkways on both sides of Snowbowl Road, and a pedestrian underpass to reduce pedestrians coming from the southern/western parking lots crossing the road
- Ski overpass just uphill from Hart Prairie Lodge to allow skiers access between Lower North Star and Hart Prairie
Upgraded Resort Operations
- Ski patrol/first aid facilities expanded in the lodges at the top and bottom of the Arizona Gondola and at the Hart Prairie base area
- Total acreage of terrain with snowmaking infrastructure to remain the same as currently approved—totaling 205 acres—with slight adjustments to re-allocate part of the previously approved snowmaking infrastructure to cover areas where snowmaking is most critical (specifically the Fort Valley Glades ski terrain).
- Grooming on new beginner, novice and intermediate terrain
- Infrastructure and utilities (electricity, sewer, water, communication site) to service the new guest services facilities
- The removal and relocation of the mountain road to provide a reroute to the top of the Arizona Gondola
- A new administration and employee building of approximately 5,000 sq. ft. south of the Hart Prairie base area
- Maintenance facilities and supporting infrastructure , including a 2,100 sq. ft. expansion of the existing maintenance facility shop and its yard
- Race program operations, including two previously approved 100 sq. ft. structures and a 2,000 sq. ft. race program building


