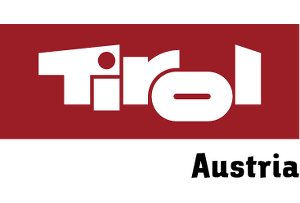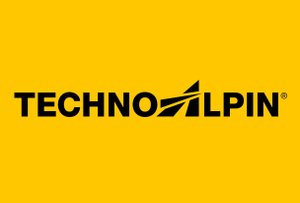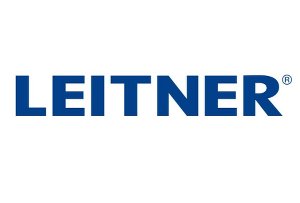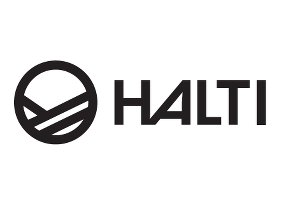New Kuhbar In Arosa Is Taking Shape

The new KuhBar – the après-ski bar par excellence – at the Tschuggenhütte in Arosa has taken its final form. The outside work was completed in time for the first snow. Read here how Arosa Bergbahnen AG, as the developer, came to replace the well-known KuhBar Chalet with this striking “stable”.
In the Arosa ski area above the village next to the Tschuggenhütte, the temporary KuhBar was set up every year for winter operations. This was always associated with high rental and construction costs for Arosa Bergbahnen AG. The KuhBar is located at 1,991 m above sea level. and is a popular place for après-ski in the Arosa Lenzerheide ski area. It can be reached via slopes or on foot via the hiking trails. As the afternoon progresses, activity picks up and the day of skiing ends with lots of music and a good mood. There are extensive celebrations both on the wooden terrace outdoors and indoors.
In August 2019, the architectural firm Albertin Architekten, Chur was commissioned by Arosa Bergbahnen AG to prepare a study. The task was to design two variants, one of which would integrate the existing structure.
The tourism sector is increasingly striving towards sustainability. Particularly outside the construction zone, every construction measure should add value and meet more than just the minimum requirements. With this in mind, Albertin Architekten designed an innovative roof shape that enables the installation of a full-surface photovoltaic system. The electricity generated in the winter months can be used directly to operate the KuhBar and the neighboring Tschuggenhütte. During the summer months, there is an overproduction of electricity that can be transferred to other mountain railway infrastructure.
The new KuhBar building will be attached to the existing block building and integrated into the use as a bar. This integration has the great advantage of being able to continue to use parts of the existing technology as well as the existing kitchen for the Mountain Mac. The log building opens to the side and functions as a bar, storage and kitchen for smaller meals. The integration of what already exists promotes value preservation and makes an exemplary contribution to the current CO2 debate.
The new KuhBar building is characterized by its unusual building shape. The roof, covered with photovoltaic panels, is both concept and construction. The clear roof shape emphasizes the appearance of the building. To ensure that the photovoltaic system remains free of snow, a steep roof pitch was chosen. This geometry is based on the image of the mountains and is also integrated into the image of the existing infrastructure in the ski area. The black modules contribute significantly to the overall picture with their absorptive and calm effect on the large roof area.
A large, high and support-free area forms the heart of the new building - the dance floor. Therefore, the building extends lengthwise and the glazed facades open the space towards the mountain landscape. An outer shell made of local wood combines both the primary construction of the new building and the existing structure and connects them into a single unit. The ventilated wooden facade creates a uniform and color-coordinated appearance. When choosing the materials, later disposal and recycling in the cycle was also taken into account.
The new KuhBar, as a modern après-ski building, makes a statement and shows how a building outside the construction zone can integrate harmoniously into the landscape while at the same time contributing to sustainability. Due to its size and special roof shape, the new KuhBar is a striking landmark.
Come by and experience the opening live on site with lots of music on December 2nd, 2023 from 2:15 p.m.
Information and construction progress can be found at http://www.kuhbar-arosa.ch













