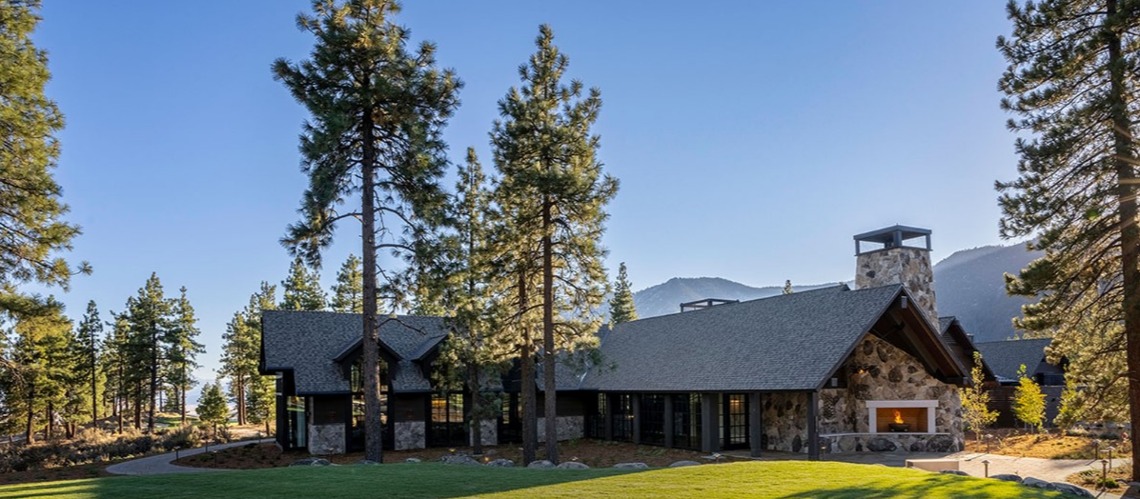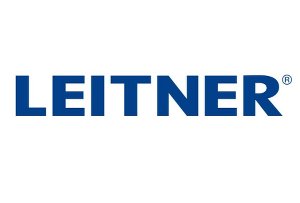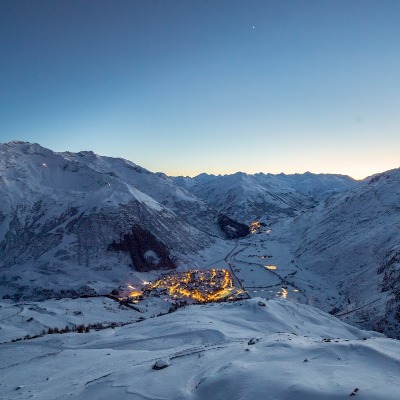Clear Creek Tahoe Debuts State-Of-The-Art Clubhouse

Clear Creek Tahoe, a private residential community located on the eastern slope of the Carson Range, has unveiled its new, 20,000-square-foot Clubhouse, conceived by the renowned architects at Hart Howerton. Debuting just in time for the winter season, this state-of-the-art facility is a defining community amenity with timeless architecture, featuring ample indoor and outdoor space for dining and social gatherings and approximately 5,000 square feet dedicated to fitness and wellness. Taking full advantage of an incomparable setting overlooking golf and dramatic rock outcroppings that rise steeply from the site, the facility lives as spectacularly indoors as out.
“Now more than ever, our community seeks connection, and we couldn’t be more excited to introduce the Clear Creek Clubhouse to meet this need,” said Milward Bell-Bhatti, general manager, Clear Creek Tahoe. “We focused on the pillars that set our community apart, from culinary to wellness and golf, with spaces appropriately both grand and intimate to celebrate life in the mountains and provides a legacy environment for our members active Tahoe lifestyle.”
Design and interiors professionals worked closely with the Clear Creek development team to create a warm, inviting atmosphere of unmistakable quality. These are spaces that reward the knowing eye and curious touch – a contrast of massive scale with subtle details. Throughout, a carefully curated art collection infuses the experience with a gallery-like sensibility. There are echoes as well from the community’s Julia Morgan-designed Twin Pines Lake & Ski House not far away on Lake Tahoe and complements the light footprint of the Coore & Crenshaw golf course and the natural setting.
Entertaining spaces take in vistas of the Sierra Crest and rock outcroppings that rise from Jack’s Valley below. Steel and stone fireplaces cast a warm glow over the dining rooms, bar and lounge, all of which open to expansive stone terraces overlooking the 18th fairway of Nevada’s #1 private golf course.
Among the most treasured amenities the Clubhouse brings 5,000 square feet dedicated to fitness and wellness. This includes The Workshop, designed to be the central hub for fitness routines, outfitted with state-of-the-art cardio and strength equipment from the Italian wellness company, TechnoGym. There is also the standalone Performance Lab, equipped with custom Escape Fitness strength hubs and more Technogym cardio pieces, a prime training space for athletes and the general population alike, featuring trainers, along with everything from Olympic weights to boxing equipment. In the Movement Studio, long windows look out to the mountains while members gather for Pilates (both reformer and chair), barre, yoga, TPI golf workshops, H.I.I.T., circuit training, among on-demand classes via Peloton bikes. Spacious locker rooms have been thoughtfully designed for gathering and socializing, with generous wet areas and steam rooms. The Clubhouse also introduced The Sanctuary, offering single and couples’ spa treatment rooms and a menu of massage and facial treatments.
Members and their guests will also enjoy wellness programming built for everyone in the family, all geared to the great outdoors – from full moon snowshoe hikes to mountain biking, rock climbing, yoga, stand-up paddle boarding, kayak adventures and more.
“In tune with the community’s mountain setting and prime access to nature, Clear Creek Tahoe is placing great emphasis on advancing its wellness programming,” said Jenn Targett, director of wellness, Clear Creek Tahoe. “We’ve complemented the Clubhouse’s state-of-the-art fitness and wellness facilities with an entirely new wellness menu, from high-energy fitness classes and spa offerings to outdoor experiences which celebrate the region’s stunning natural landscape, all with the goal of creating a sense of community amongst our membership and exploring the beautiful area in which we reside.”
The unveiling of the Clear Creek Clubhouse follows a benchmark year of sales at the community, as Clear Creek Tahoe has closed 93 new homesites, achieving more than $99 million in sales in 2021. Year over year, this reflects a 32 percent increase in overall sales, a 35 percent increase in the average homesite sale price and a 29 percent increase of the average home sales price.
Clear Creek Tahoe is set on a spectacularly unspoiled sanctuary of 2,136 acres bordered by six million acres of the largest national forest in the lower 48 states and features a bespoke amenity suite featuring year-round offerings. This includes the Coore & Crenshaw-designed golf course which provides a world-class experience; the Summit Camp, a stunning family recreation campus inclusive of tennis and pickleball courts, a resort-style pool, grille service and lounge seating with firepits; Pro Shop & Provisions outlet; the Grille and Pub; elegant fairway cabins; and the Julia Morgan-designed Twin Pines Lake & Ski House, set on the shores of South Lake Tahoe, serving as the base camp for skiing at Heavenly in the winter and lakeside fun in warmer months.
Located on the eastern slope of the Carson Range, Clear Creek Tahoe is a new private residential community set on a spectacularly unspoiled sanctuary of 2,136 acres bordered by six million acres of the largest national forest in the lower 48 states. Clear Creek Tahoe is focused on exceptional design and execution within an economically and environmentally sustainable framework. The community features natural beauty and setting, in addition to access not only to winter sports but to summer activities, making it a year-round luxury community. The heart of Clear Creek Tahoe is an impressive amenity suite. This includes the Coore & Crenshaw-designed golf course, ranked as the #1 private course in the state; Summit Camp, with pools, sport courts and game room; a Pro Shop & Provisions outlet; the Grille and Pub; elegant fairway cabins; the Julia Morgan-designed Twin Pines Lake & Ski House; and the new, 20,000-square-foot Clear Creek Clubhouse, a defining community amenity featuring indoor and outdoor space for dining and social gatherings and approximately 5,000 square feet dedicated to fitness and wellness.













