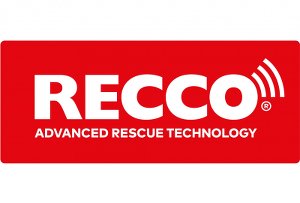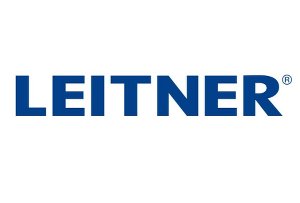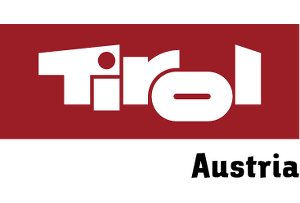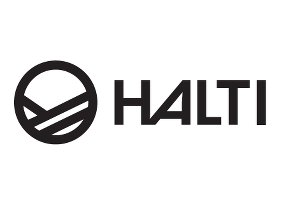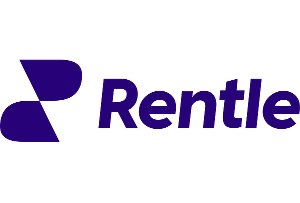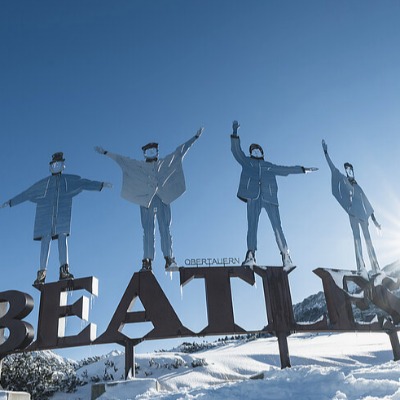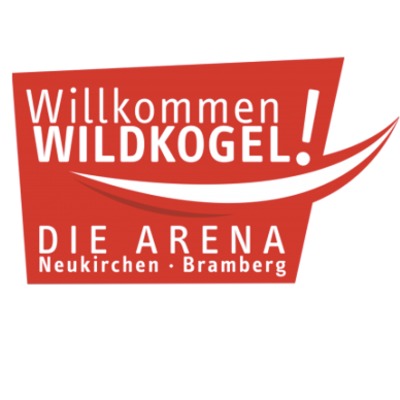White Pass Proposes Expanding High Camp Lodge & Adding Guest Services Building

White Pass Company (WPC) submitted Amendment #2 to their Master Development Plan (MDP) that included an expansion of the existing High Camp Lodge on previously graded ground adjacent to the existing building in the Paradise Basin area, and construction of a new guest services building in the alpine skiing base area, in previously disturbed ground located between the existing Main Lodge and the bottom terminal of the Great White Express chairlift. In total, the two lodge projects would disturb approximately 1.5 acres of previously disturbed ground. The project area for the High Camp Lodge expansion is in an Inventoried Roadless Area (IRA).
Purpose and Need
High Camp Lodge
High Camp Lodge is essentially two buildings under one 4,400 sf roof (40’ x 110’) (Figure 2). The food service area occupies 3,160 sf and restrooms occupy 1,160 sf, totaling 4,320 sf. Water is provided to the lodge via a pipeline from the base area. The existing restrooms are comprised of composting toilets. Food and supplies are delivered to the lodge via snowcat. Seating is provided at 40 picnic tables sized for six people each. The number of guests using High Camp Lodge frequently exceeds the capacity of the building and services.
Lines for food service and restroom use on busy days reach from one end of the building to the other. Insufficient seating capacity results in some guests choosing to make a 2.5-mile glide to the base area for seating in the Main Lodge or yurt, if available. There is a need to increase seating space, food service availability, and restroom access in the High Camp Lodge area to better serve ski area customers, and to better serve the needs of Paradise Basin guests.
Constructing an addition to the High Camp Lodge would allow WPC to address inadequacies of the existing, under-sized building by providing additional food service seating and restroom space. This addition would utilize the existing water supply and drainfield.
Guest Services Building
The Main Lodge is located at the base area (Figure 4). This building currently provides guest services, including rentals and ski school, restrooms, lockers, food service, and seating. The floor elevation of this building is lower than the bottom terminals of the base area chairlifts, requiring guests to walk uphill with their gear to access the two main lifts and the beginner area. There is a need for guest services that are on the same ground level as the lifts.
The Main Lodge currently has a deficit of approximately 65 seats for peak visitation days at WPSA, according to the capacity analysis in MDP Amendment #2. WPC has observed that on busy days, the building quickly becomes over-crowded with guests using these multiple services during arrival, lunchtime, and departure periods. The lines for the rental area, the ski school, and the food service area often extend into each other, causing confusion and detracting from the experience of guests. There is a need to segregate guest services from food service seating in the Main Lodge and to better segregate the rental area from the ski school. There is also a need for more food service seating in the Main Lodge.
WPC currently provides a small ticket booth between the Main Lodge and Great White Express chairlifts (Figure 4). Due to its location and small size, ticket lines often become large, impeding the progress of guests walking from the lodge up to the lifts. There is a need to re-arrange ticketing in the base area so that it aligns better with other guest service functions.
A new guest services building in the base area would allow WPC to improve the customer experience during arrival, lunchtime, and departure. The new building would be designed to accommodate guest services (ticketing, rental and ski school) in a location that is closer to the Great White Express, does not interfere with the food service operations in the Main Lodge, and provides same-level access from these services to the chairlifts.
Proposed Action
High Camp Lodge
The original structural design of the High Camp Lodge allows for expansion of the building to the west without deviating from the architectural style. WPC proposes to expand the footprint of the High Camp Lodge structure by doubling the roof area to 80’ wide by 110’ long (8,800 sf total) (Figure 3). The addition would “mirror” the existing building and roofline. The expanded design would include additional food service area, seating, and composting toilets. No tree clearing would be required, although identified danger/hazard trees may require removal in the future, as needed. Ground disturbance associated with the lodge expansion would total 0.75 acre.
No changes to the water supply or delivery of food and supplies to the lodge would be necessary to accommodate the increase in square footage. Food and supplies deliveries would continue via snowcat as well as refuse removal. The addition would increase seating from 240 seats to 480 seats.
The High Camp Lodge is situated in an IRA. The 2007 MDP Record of Decision authorized the expansion of ski area facilities into the IRA. The existing High Camp Lodge was built with no roads and any tree cutting was incidental to the construction of the lodge – these trees were retained onsite (i.e., not a timber harvest). Special Project Design Criteria (PDC) would be implemented to accommodate new construction efforts, similar to the construction of the existing lodge. Construction transport would be accomplished over snow or via helicopter. Access to the site would be via snowmobiles or snowcats when over snow, or via ATVs measuring no more than 48” wide during snow-free months. No roads would be constructed and no timber harvest is proposed. The WPC proposal includes these and other PDC intended to protect the roadless characteristics of the area.
Guest Services Building
WPC proposes to construct a new Guest Services Building between the Main Lodge and the Great White Express chairlift, in the location of the existing ticket booth (Figure 5). The building would house ticketing, rentals, ski school, with additional restrooms and an area to purchase “grab and go” items. This building would be a two-story structure that provides indoor and outdoor stairs, as well as an Americans with Disabilities Act (ADA) accessible elevator from the elevation of the Main Lodge to the elevation of the chairlifts. This would improve the experience of both the guest service visitors in the new building and the food service visitors in the Main Lodge.
The new Guest Services Building would not provide any formal food service seating. The building would include a coffee stand, which could allow for short-term seating for up to 20 guests. This base area building would be a two-story building with a 5,000 sf footprint. The new building would be designed to adhere to the Cascadian Architectural Theme and to blend with the architecture of the Main Lodge. Ground disturbance associated with the lodge expansion would total 0.75 acre.
Moving guest service functions out of the Main Lodge would allow WPC to provide additional food service seating, estimated at 60 seats, as well as lockers.
Project Evaluation
The proposed projects are being considered and analyzed in compliance with the National Environmental Policy Act (NEPA). The NRD plans to analyze the environmental effects of the proposed projects with the assistance of a third-party contractor: Re-Align Environmental. Legally required environmental studies and consultations will be completed in support of the project. At this early stage in the NEPA process, the OWNF anticipates approval of these projects under the category of actions identified in 36 CFR 220.6(e)(3) - Approval, modification, or continuation of special uses that require less than 20 acres of NFS lands.
Opportunity to Comment and more here


